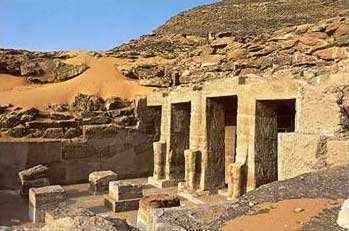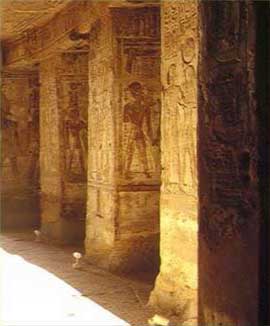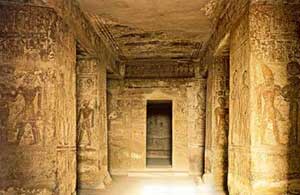Temple of Derr
 |
| Remains
of the first pillared hall
and entrance to the second |
The Temple of Derr, like many others in Nubia, was
dismantled in 1964 in order to save it from the waters of
Lake Nasser. It was moved to a new location close to that
of the temple of Amada from its original site on the Nile's
east bank a few miles to the south. This is another example
of Ramesses II's rock hewn temples, built during about the
30th year of his reign to celebrate his Sed festival. This
temple is similar in many respects to his other speos style
monuments in Nubia, including Abu Simbel. The ancient Egyptians
named it "Temple of Ramses-in-the-House-of-Re".
However, unlike many of his best known temples in
Nubia, which were built, it would seem, primarily as a display
of his power, often in remote areas where little actual priestly
activity took place, this one was built in apparently a much
more populated region. In fact, on her journeys in Nubia,
Amelia Edwards tells us that the town where it originally
stood was the Nubian capital at the time of her visit. However,
given the temples relatively small size and well known crude
execution, it is difficult to believe that Derr was any type
of real, thriving community when the temple was built.
 |
| Pillars
in the second pillared hall |
Also, like other rock hewn Nubian temples, some of
the temple's decorations were lost due to its use as a church
by early Christians. However, a number of scenes remain, including
one depicting a procession of his children with girls on one
side of the temple and boys on the other, a theme used often
by Ramesses II. Where the reliefs are preserved, the paint
is often vivid.
Nothing has remained of the pylon that must have
stood in front of the temple, or the forecourt from which
the temple was probably approached. What remains of the temple
that was cut into a cliff, and today it basically consists
of two pillared halls and the rear sanctuaries, all oriented
north-south. We do know that Both halls are mostly square.
The first, cut into the rock, but possibly using masonry for
roofing slabs, measures about fifteen by twelve meters and
has three rows of four pillars. The third row consists of
engaged Osiride Pillars of Ramesses II that are larger than
the others. This is a typical theme in many of his Nubian
temples, though here, the arrangement does not conform to
the usual one, where the pillars and adjoining statues face
the central axis of the temple, but instead face the entrance.
In this first hall,. low relief scenes on the side walls cover
topics of war, whereas on the rear wall there are scenes of
triumph.
 |
| The Second
Pillared Hall looking
back to the center sanctuary |
The second hall follows the axis of the temple and
measures twelve by thirteen meters and is five meters high.
It contains six, tapered pillars mounted on projecting bases
and surmounted by transverse architrave. Here, the process
of laying out the plan and the low relief work was carried
out very inaccurately. The ceiling is was covered with stucco
and then painted with a series of vultures along the center
axis. Along the upper part of the walls runs a frieze of uraei
alternating with the royal cartouche of Ramesses II. Lower
on the walls are scenes of a religious motif, including Ramesses
II's jubilees, his purification and the reception of the bark.
Other scenes depict Shu, Tefnut and Montu. On the sides of
the pillars are depictions of Pharaoh and a deity, including
Weret-hekau, Menhit, Ptah and Amun-Re.
Of the reliefs within, Amelia Edwards in her "A Thousand
Miles Up the Nile" tells us: